The Traverse: A Grand Tiny Home on Wheels That Feels Anything But Small
With 350 square feet (32.5 square meters) of living space, calling this home on wheels “tiny” almost feels unfair.
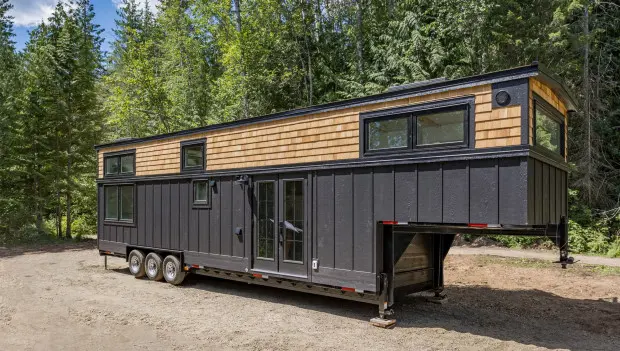
Boasting 350 square feet (32.5 square meters) of space, this mobile home pushes the limits of what most would consider “tiny.” Inside, it manages to fit a remarkably flexible three-room layout. The only real downside of such grand designs is often the price tag—but in this case, choosing a gently used version of the Traverse might be the smart move. It still delivers all the luxury and visual appeal of a brand-new build, but at a far more approachable cost.
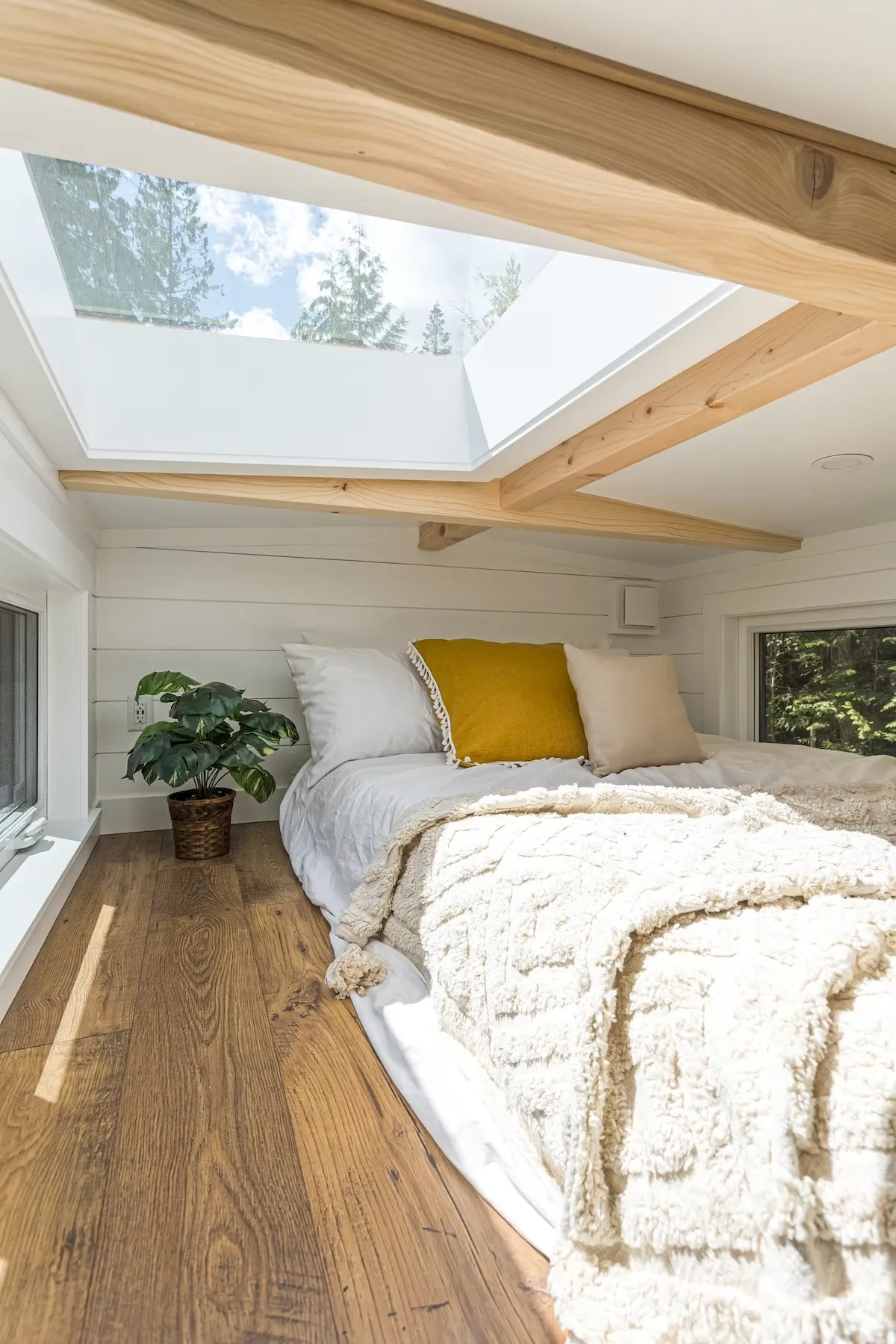
Summit Tiny Homes ranks among Canada’s top names in luxury tiny home construction, which means that even a secondhand model carries serious prestige. The Traverse shows off all the hallmarks of Summit’s craftsmanship—superb attention to detail, a refined sense of style, and an undeniable air of quality. Built three years ago, this particular home has been well cared for and is now ready for its next chapter.
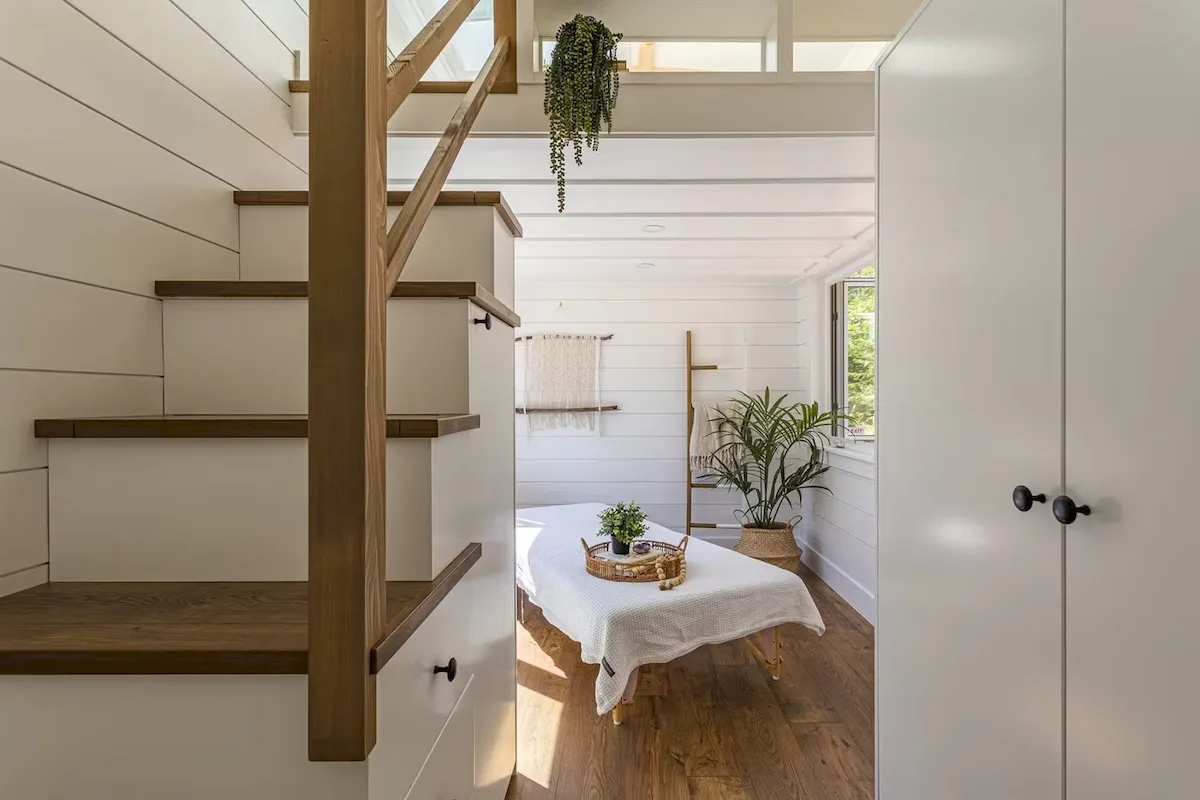
Despite its age, the Traverse looks fresh off the lot. It’s fully loaded with everything you’d expect from a high-end home. Summit doesn’t really deal in “small” when it comes to design—their builds are spacious, family-friendly, and ideal for hosting. Measuring 8.5 by 42 feet (2.6 by 12.8 meters), the Traverse is closer to a mobile mansion than a modest trailer.
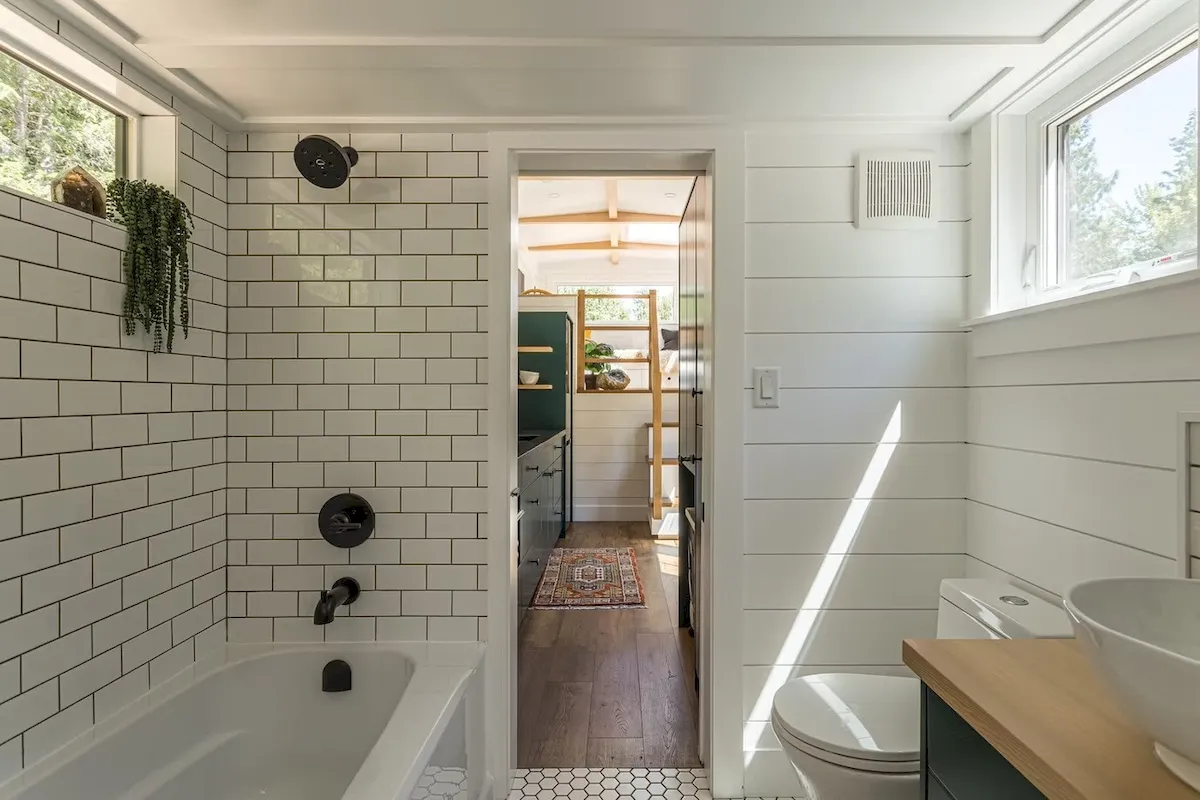
That size allows for two generous lofts and one enclosed ground-floor room—though it’s not necessarily a standard three-bedroom setup. One of the lofts is designed a bit differently: lower than a traditional loft but still raised enough to create a cozy, light-filled space. A few short steps lead up to it, and the room is surrounded by large windows that flood it with natural light and scenic views.
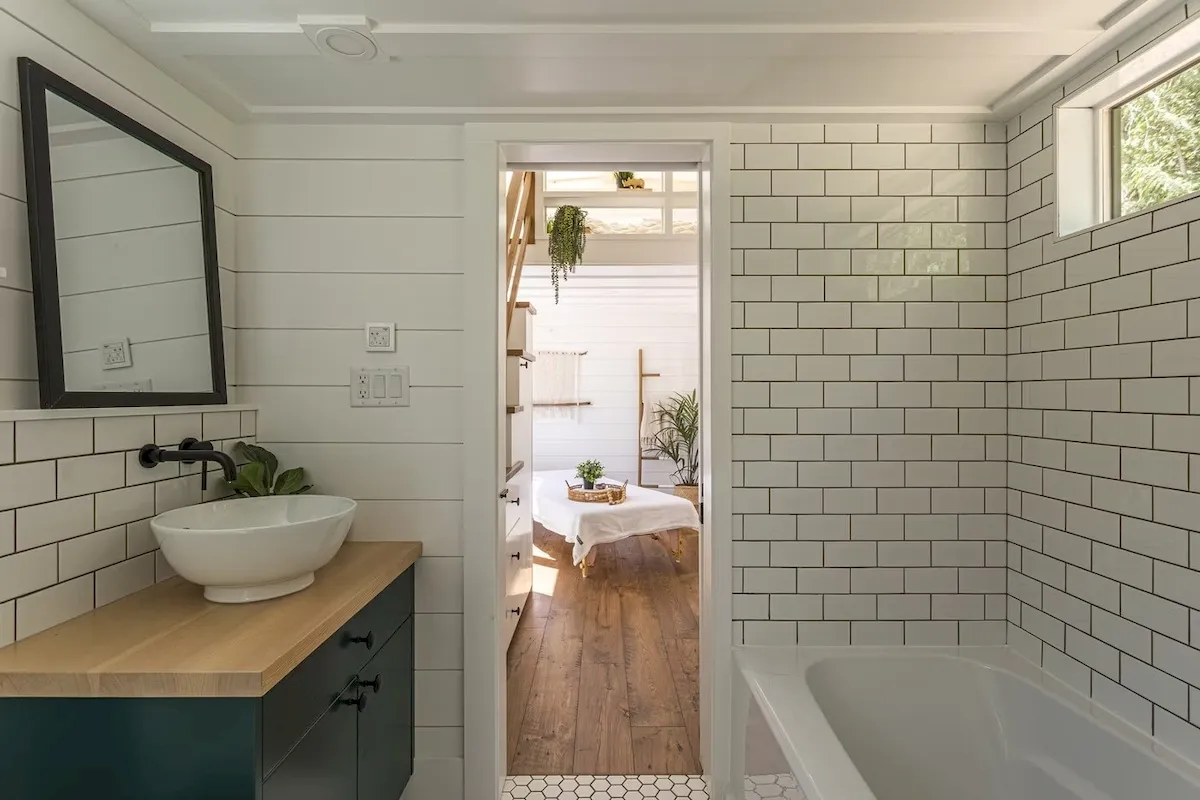
This elevated area works beautifully as a lounge—a semi-private nook perfect for reading, relaxing, or customizing to your taste. While it doesn’t have another room beneath it, it still offers the kind of privacy and space that make it feel distinct from the rest of the home. Add a bookcase, a built-in media console, or any custom furniture, and it easily transforms into a personalized retreat.
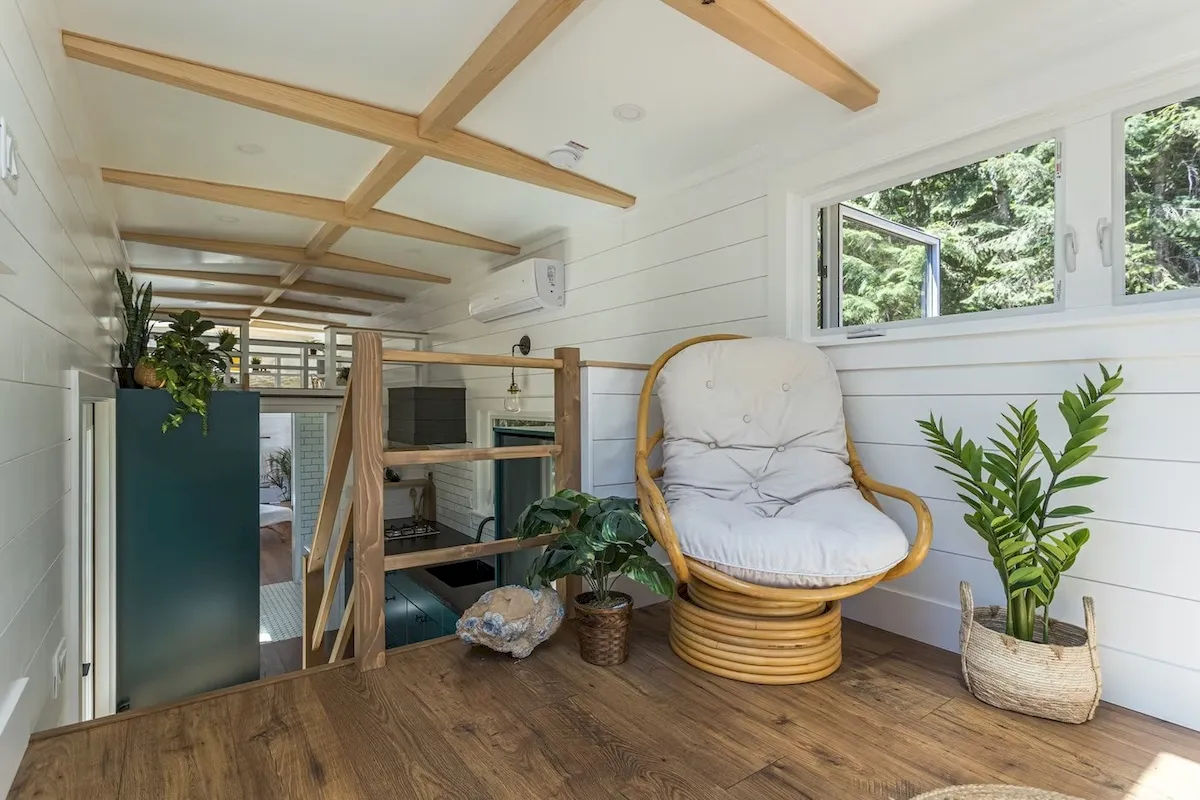
In fact, another version of the Traverse featured this area as a dedicated media room, complete with adjustable lighting for movie nights. The second loft serves as the main sleeping area, elevated and wrapped in glass. With windows on both sides and a large skylight framed by exposed wooden beams, it feels more like a boutique cabin suite than a typical tiny home bedroom.
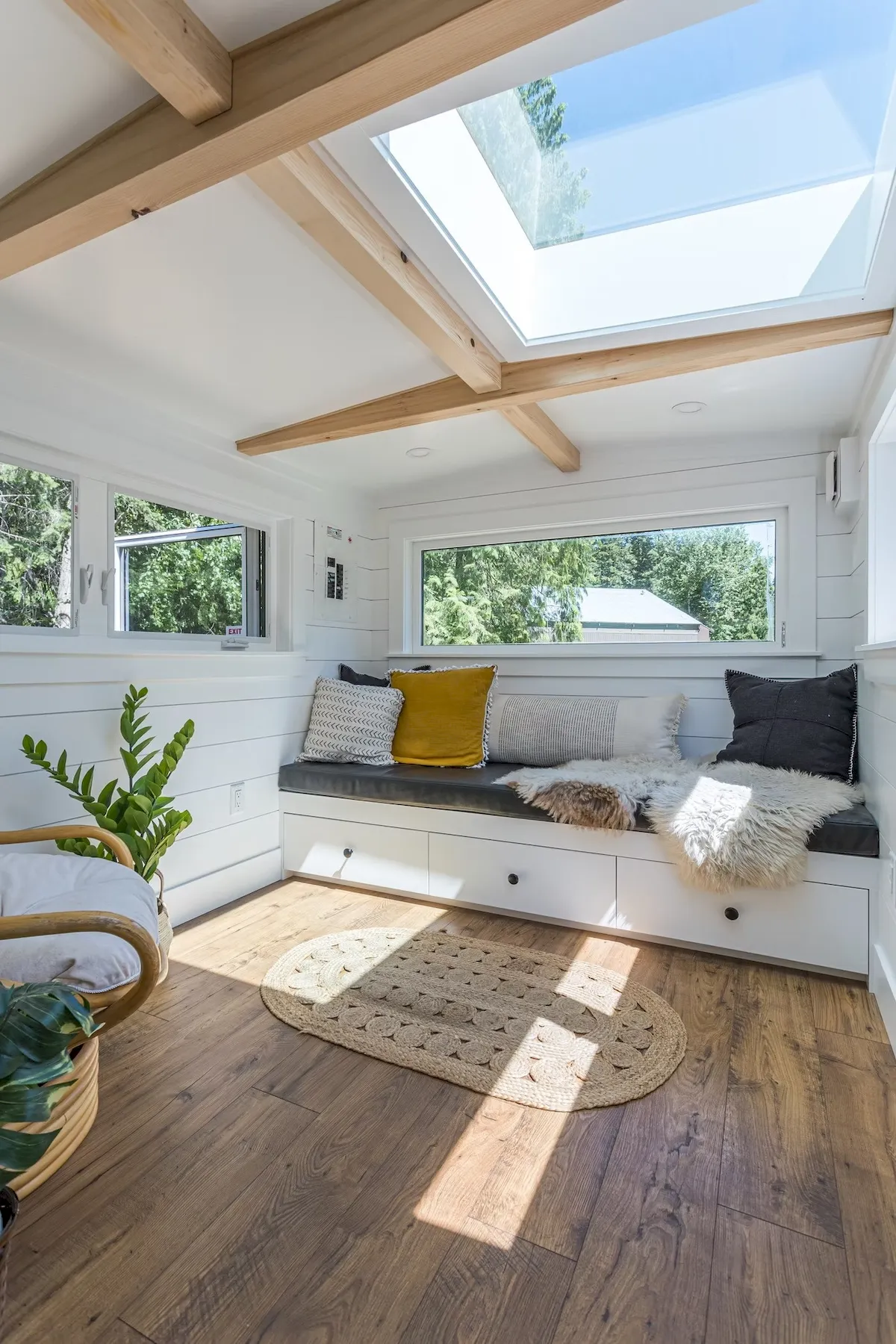
Those exposed beams are a Summit signature, tying back to their inspiration from traditional Canadian cabins. The blend of rustic structure and modern minimalism gives their designs a timeless quality. Even after three years, this pre-loved 2022 model looks as elegant as ever—and likely will for many more to come. Bright, airy interiors and expansive windows create the illusion of even more space than the home’s already generous footprint.
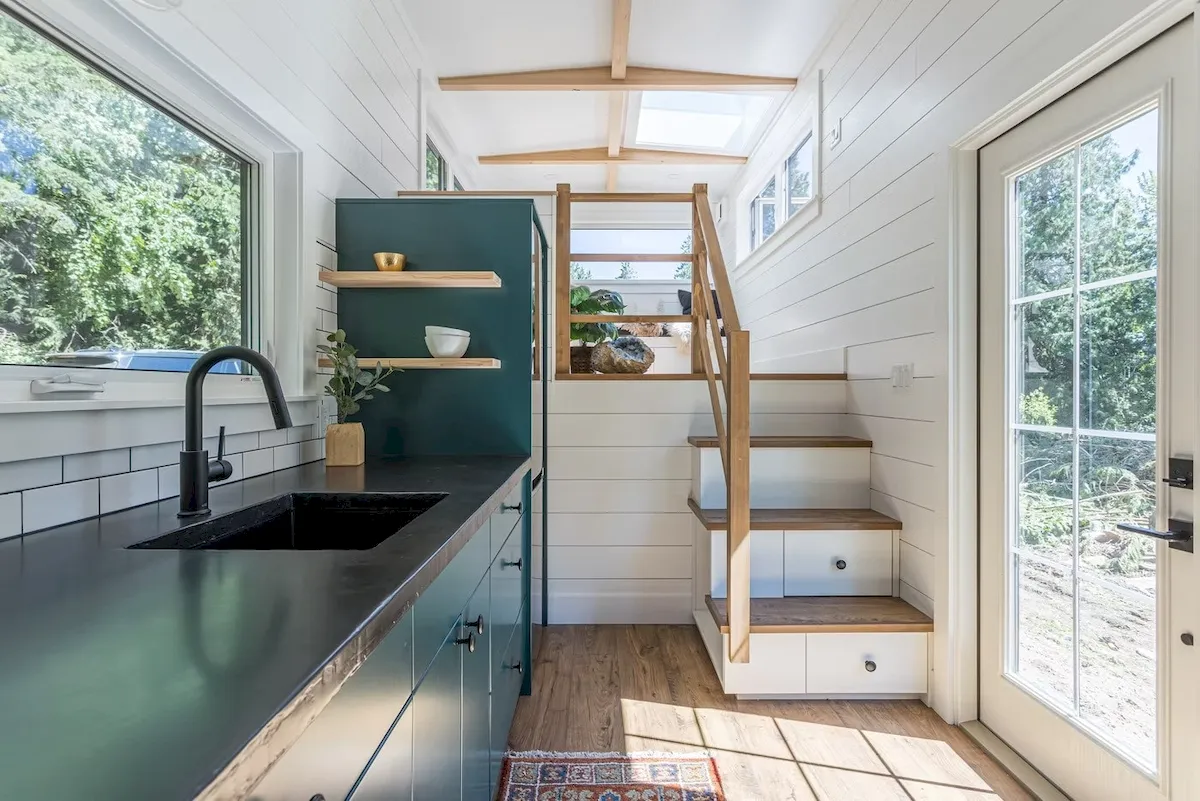
The Traverse welcomes you through a set of French doors that open directly into the kitchen, where yet another oversized window invites sunlight and fresh air. Summit’s trademark custom cabinetry shines here, complemented by sleek concrete countertops for a refined touch. The dark green and anthracite gray tones contrast beautifully with the white walls and warm natural wood.
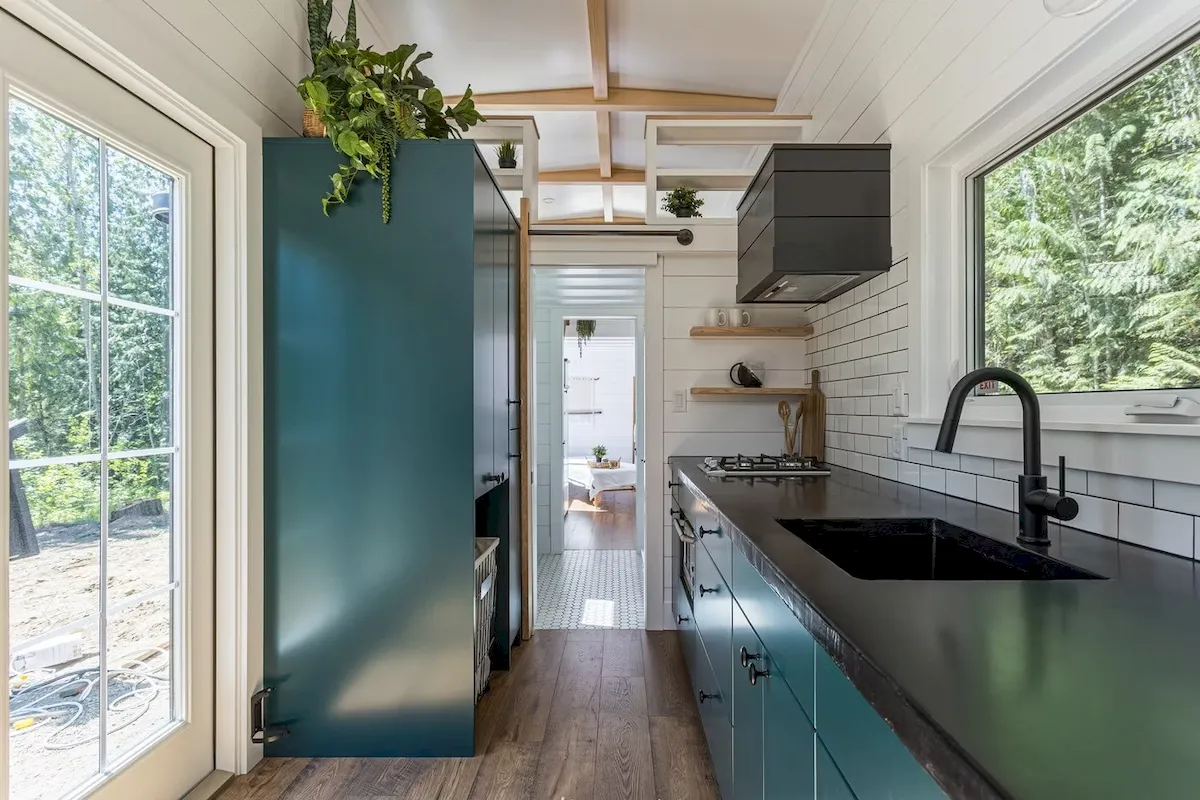
Storage is one of the biggest wins in this kitchen. Full-sized appliances fit comfortably, while the long counter hides deep cabinets and drawers. A tall fridge tower anchors one end, topped with extra storage, and an additional built-in unit fills the wall between the entryway and bathroom—perfect for pantry items or other essentials.
The floor plan flows smoothly from the kitchen to the bathroom and into the ground-floor bedroom. As any tiny home enthusiast knows, the bathroom often reveals the builder’s commitment to quality—and the Traverse doesn’t disappoint. Instead of a standard shower, it features a full bathtub surrounded by white tile for a clean, spa-like feel.
The vanity is generously sized—about twice as large as what you’d typically find in a home this small—and the bathroom itself has multiple windows for natural ventilation. Since it connects the kitchen and the bedroom, the space almost feels like a private en-suite. The bedroom benefits from this placement, offering privacy and comfort in equal measure.
From its refined architecture to its polished finishes, the Traverse stands out as a true luxury home on wheels. This particular model also comes equipped with an on-demand propane water heater, a Lunos HRV air exchanger, and a ductless mini-split system for heating and cooling.
Priced at CAD 179,999 (around USD 128,530), it’s still a serious investment—but significantly less than commissioning a new build. And unlike waiting months for construction, this Traverse is move-in ready, designed for all seasons, and every bit as impressive as a brand-new unit.
You may also be interested in the news:
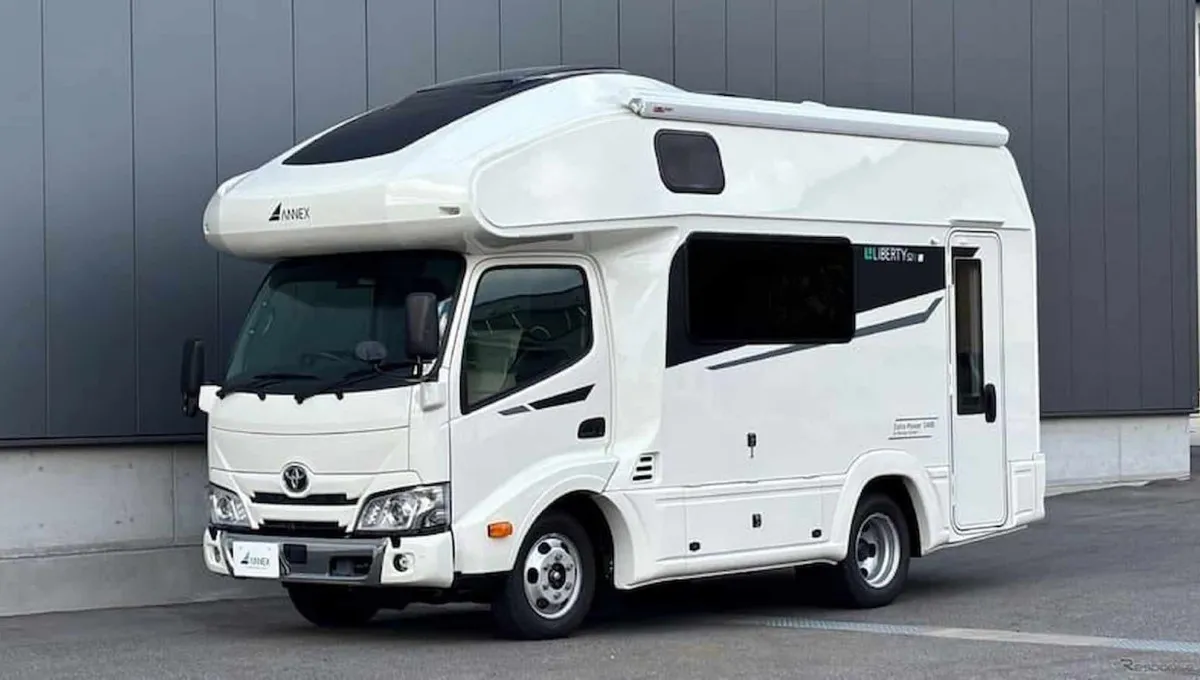
Budget Toyota Truck Becomes a Comfortable Motorhome With Kitchen, Bedroom, and Bathroom
A new camper has been unveiled based on Toyota’s commercial Camroad platform.
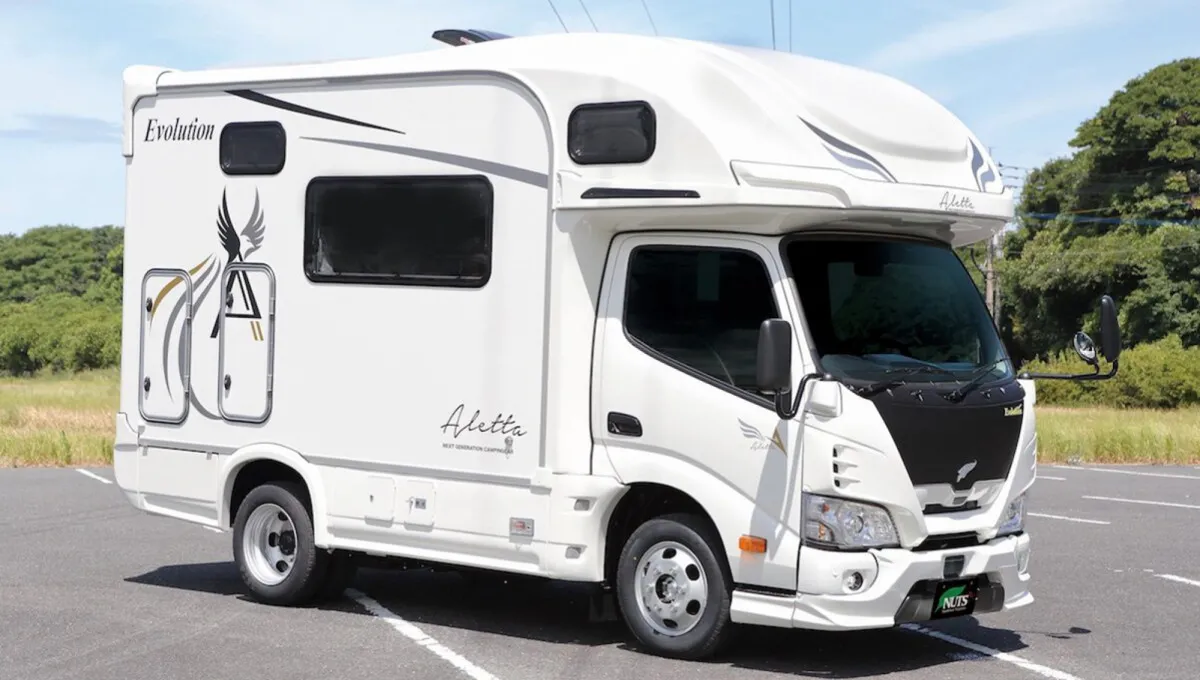
You Have to See This at Least Once: Another Ultra-Compact Motorhome Based on the Tiny Toyota Camroad Seats Five
Japan has unveiled a new ultra-compact camper that manages to sleep five people.
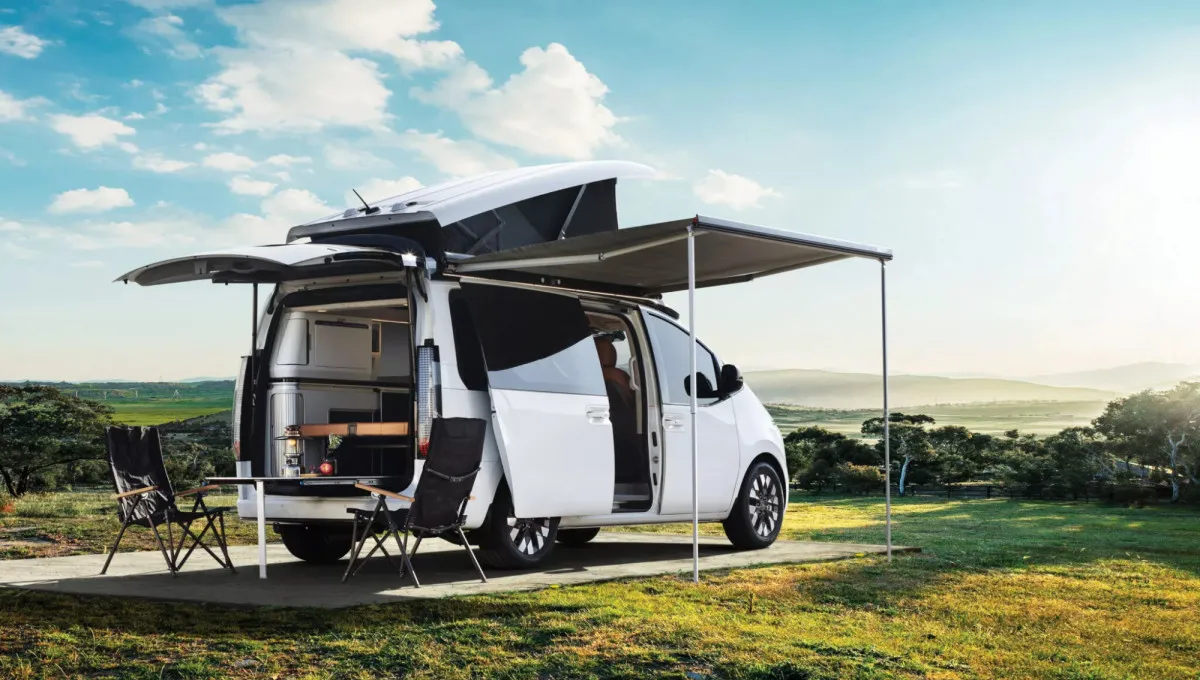
Not Everyone Will Love It, but It’s a Fascinating Camper for True Travelers: the Hyundai Staria Camper
This is a real home on wheels — the all-electric Staria Camper, based on the Staria Electric.
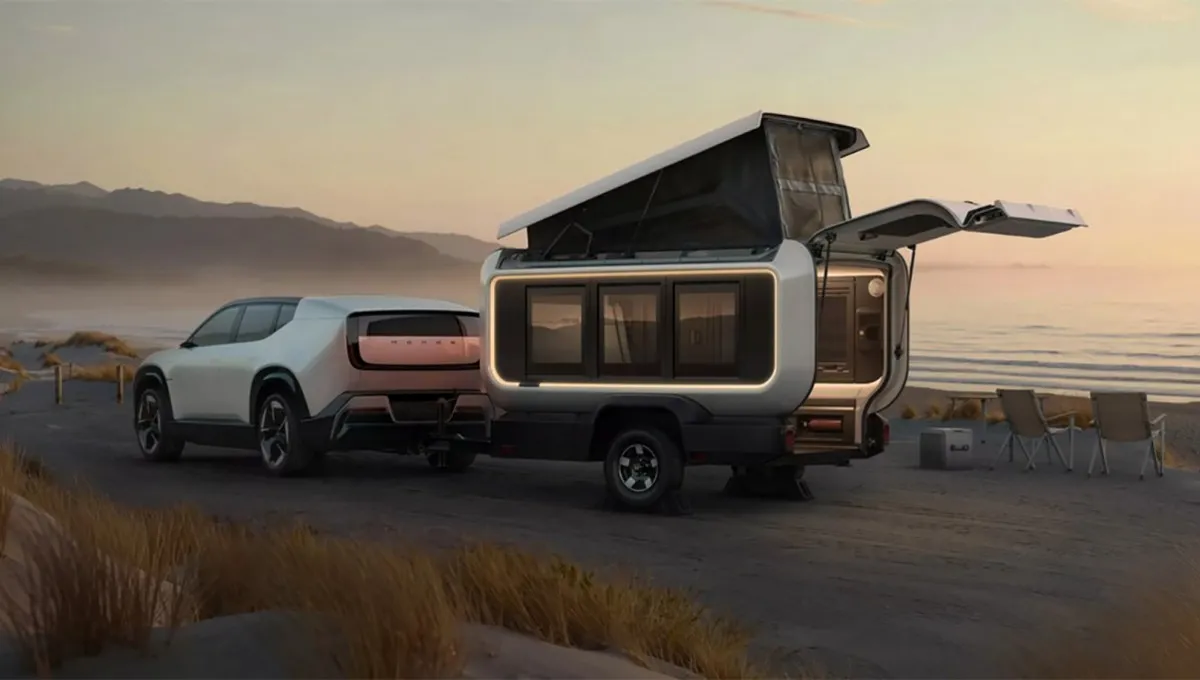
Honda Base Station: A Futuristic Camper for Off-Grid Living and Travel
While automakers are busy trying to draw attention to their latest crossovers, Honda’s designers have been working on something entirely different.
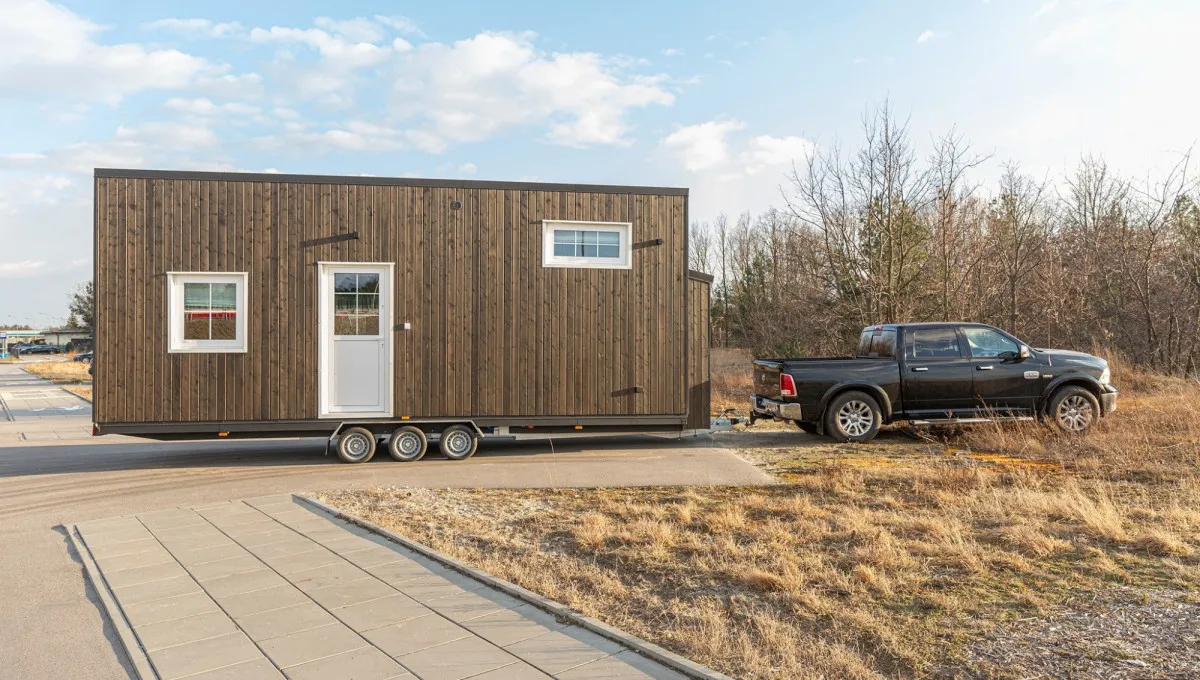
The Perfect Tiny Home on Wheels: Compact Footprint, Bold Design, Maximum Comfort
Why this pint-sized house has become a true sensation — and why it’s guaranteed to impress