Forget Loft Ladders: This Tiny Home on Wheels Keeps Everything on One Level
Designed with comfort and easy accessibility in mind, this home boasts an efficient single-floor layout that keeps everything on the ground level and provides all the essential amenities of a conventional residence without resorting to cramped or cumbersome loft spaces.
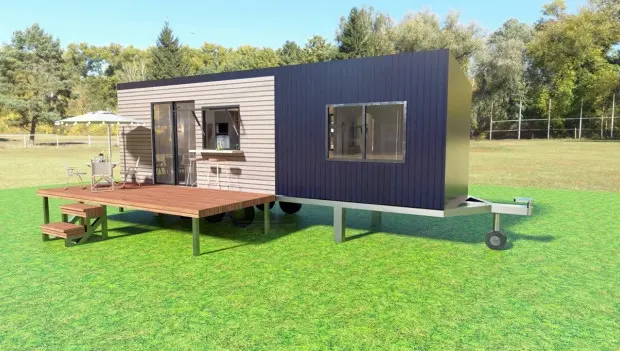
Many tiny homes on wheels rely on loft sleeping areas accessed by steep ladders, narrow corridors, and other compromises that can be impractical or even unsafe for certain groups, such as older adults or people with limited mobility. A growing number of designers and builders are challenging that model, instead developing single-level layouts that resemble conventional homes, with taller ceilings, wider passages, and bedrooms at ground level that accommodate standard beds.
One of the latest examples of this shift is the Moana, a compact home on wheels from Aspire Tiny Homes. It stands out for its emphasis on comfort and accessibility, offering a practical one-floor design that avoids lofts while still providing everything expected in a modern residence.
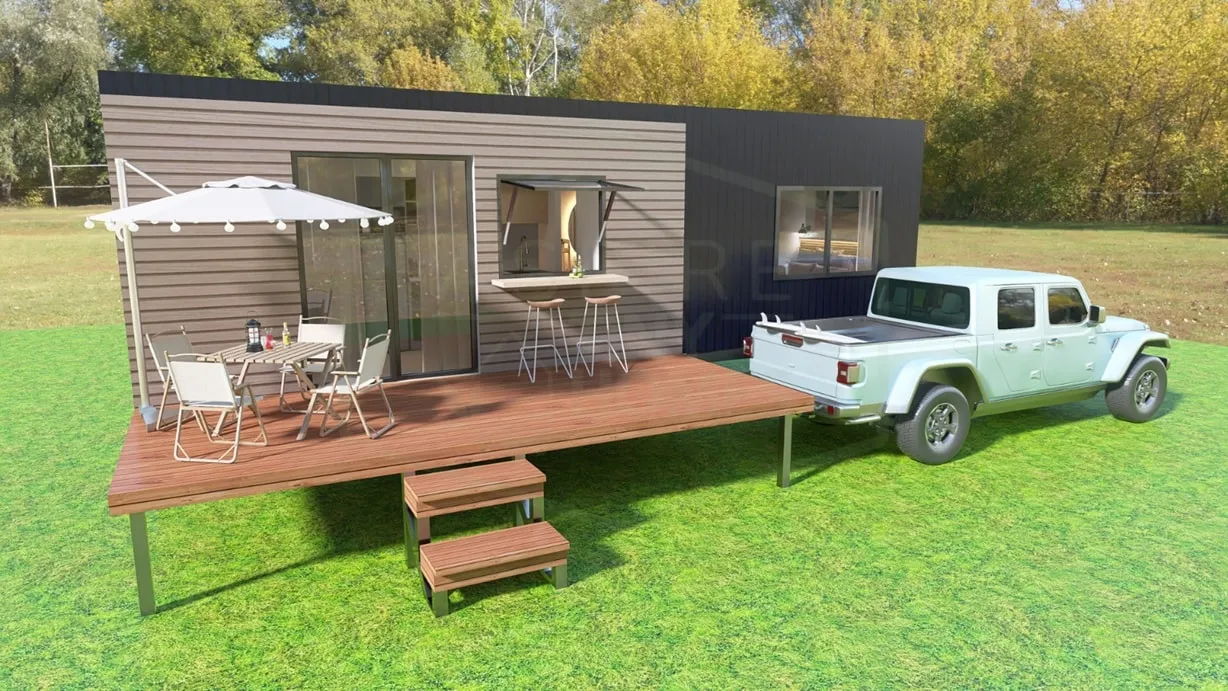
Aspire Tiny Homes is based on South Australia’s Fleurieu Peninsula and is a relatively new player in the local tiny house scene. The company was established by Chris King, a veteran builder with more than 20 years in the construction industry. King has long believed that smaller living spaces represent the future of housing in Australia, and Aspire reflects that philosophy in both its design and building approach.
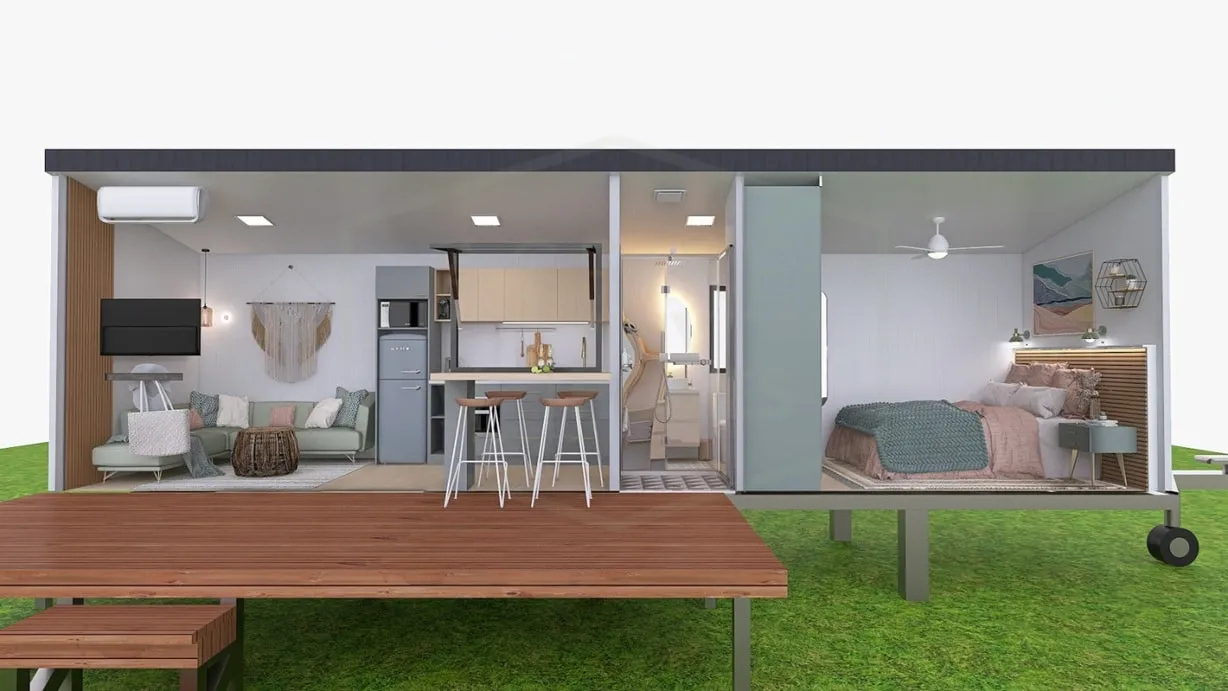
The company’s designs incorporate flexible layouts, multifunctional furniture, expansive windows, and optional outdoor decks, all intended to enhance the connection between indoor and outdoor living. Natural materials and carefully placed lighting create a calming, open feel that brings a touch of nature inside.
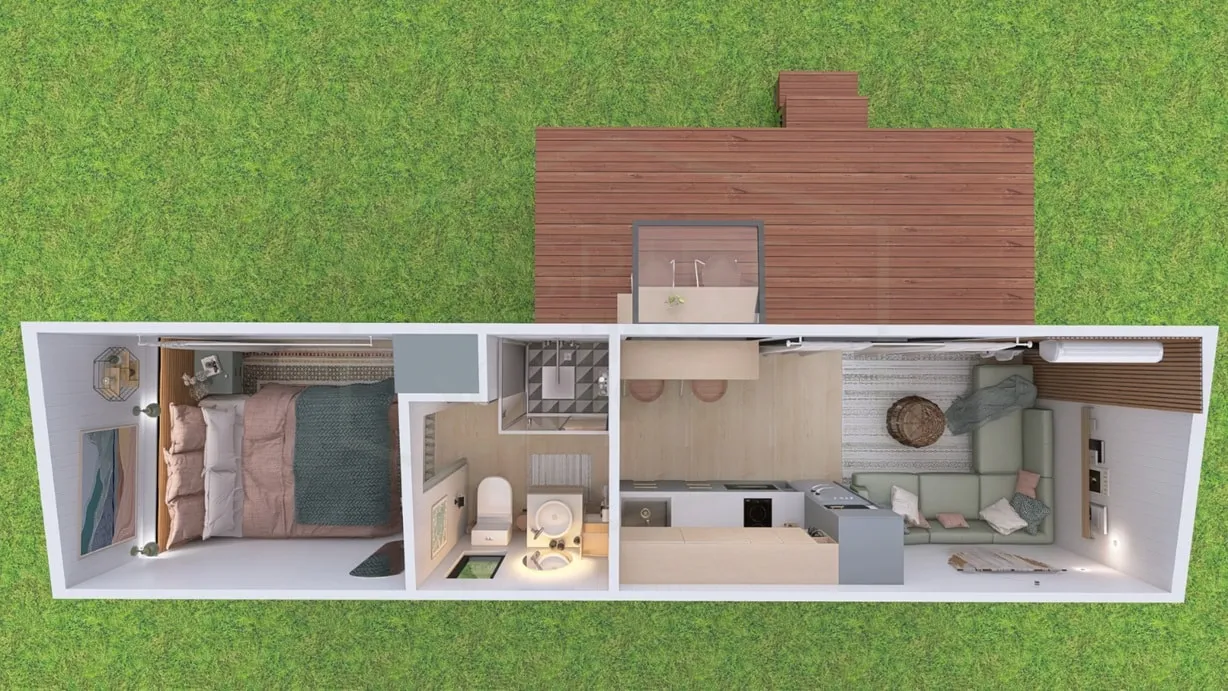
The Moana brings these principles together in a model specifically created for single-level living. Built on a 10-meter (32.8-foot) trailer, 2.5 meters (8.2 feet) wide and 3.6 meters (11.8 feet) high, it is fully transportable yet surprisingly spacious. The frame is made of engineered steel for durability, while the base trailer is powder-coated, fitted with electric brakes, and reinforced underneath with steel plating. For insulation, the walls, roof, and underfloor are equipped with Pink Batt 2.5. The exterior uses Colorbond cladding and roofing, giving the home both resilience and a contemporary appearance.
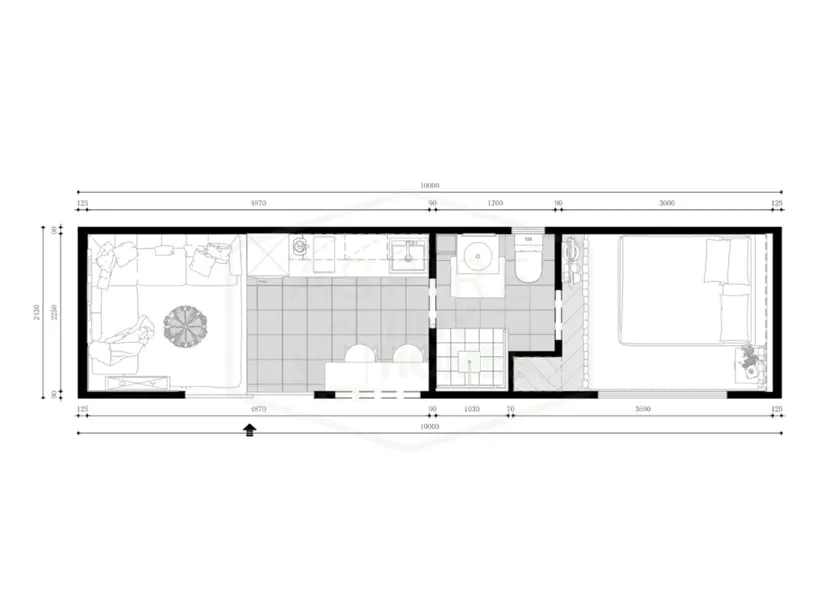
Inside, the Moana emphasizes comfort and style. Neutral finishes, crisp white walls, and timber laminate flooring create a fresh, airy look, while wood accents add warmth. Large windows keep the space light-filled and connected to its surroundings.
The floor plan revolves around an open living and kitchen area. The lounge features an L-shaped sofa, floating shelving, and a casual coffee table, making it a cozy place for reading or watching TV. The adjoining kitchen is compact but well-equipped, with sleek gray cabinetry, a two-burner cooktop (gas or induction), built-in oven, microwave, full-size refrigerator, and slide-out rangehood.
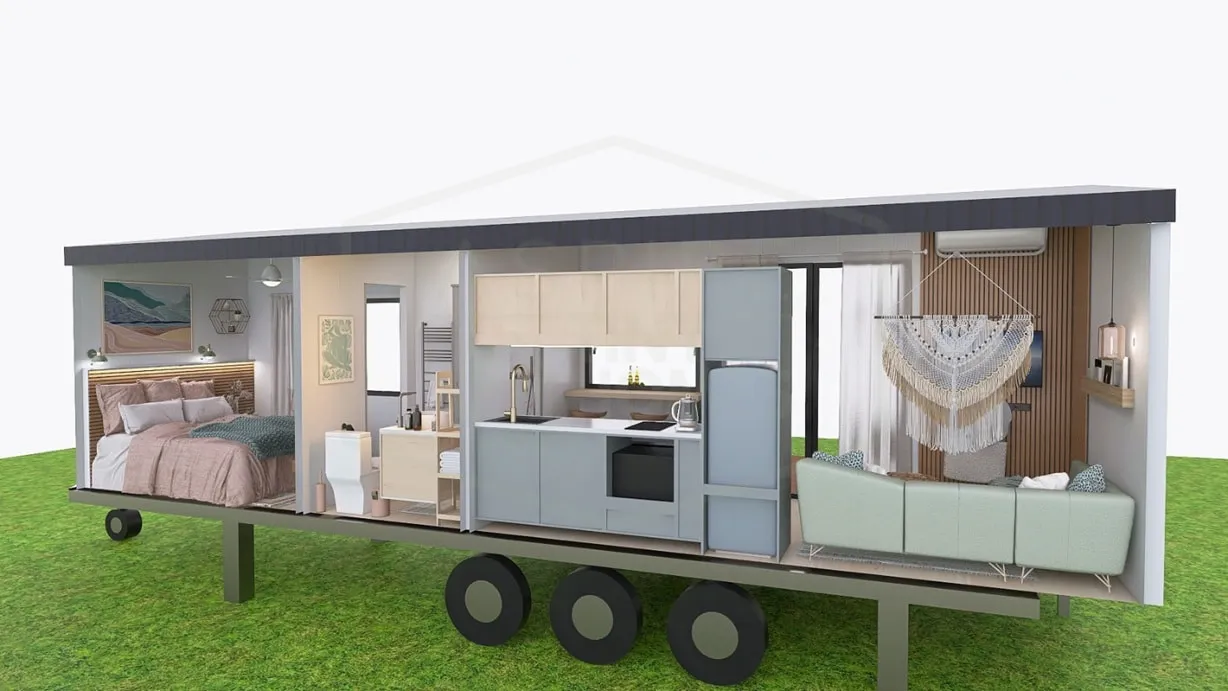
A notable highlight is the gas-lift servery window paired with a breakfast bar, which doubles as a dining spot or workspace. This setup allows for seamless interaction between the kitchen and outdoor areas, perfect for enjoying views or hosting meals on an optional deck.
The bathroom, designed as a walkthrough, maximizes both function and space. It includes a tiled shower, floating vanity, illuminated mirror, and toilet, with the option to add laundry appliances. The pass-through arrangement creates a smoother flow while preventing the bathroom from feeling cramped.
Unlike many tiny homes, the Moana provides a fully enclosed bedroom on the ground floor. With enough room for a queen-size bed, full standing height, wardrobe storage, and a wide picture window, it delivers the comfort and practicality of a standard bedroom in a traditional house.
Aspire offers various upgrades, such as skylights, air conditioning, larger appliances, composting toilets, or even deck trailers with pergolas, giving buyers the freedom to tailor the home to their lifestyle.
Starting at AUD $129,990 (about USD $85,400), the Moana is positioned for singles, couples, retirees seeking to downsize, or property owners looking to add a unique Airbnb or long-stay rental option. More than just a tiny home, it presents a lifestyle centered on simplicity, functionality, and comfort.
You may also be interested in the news:
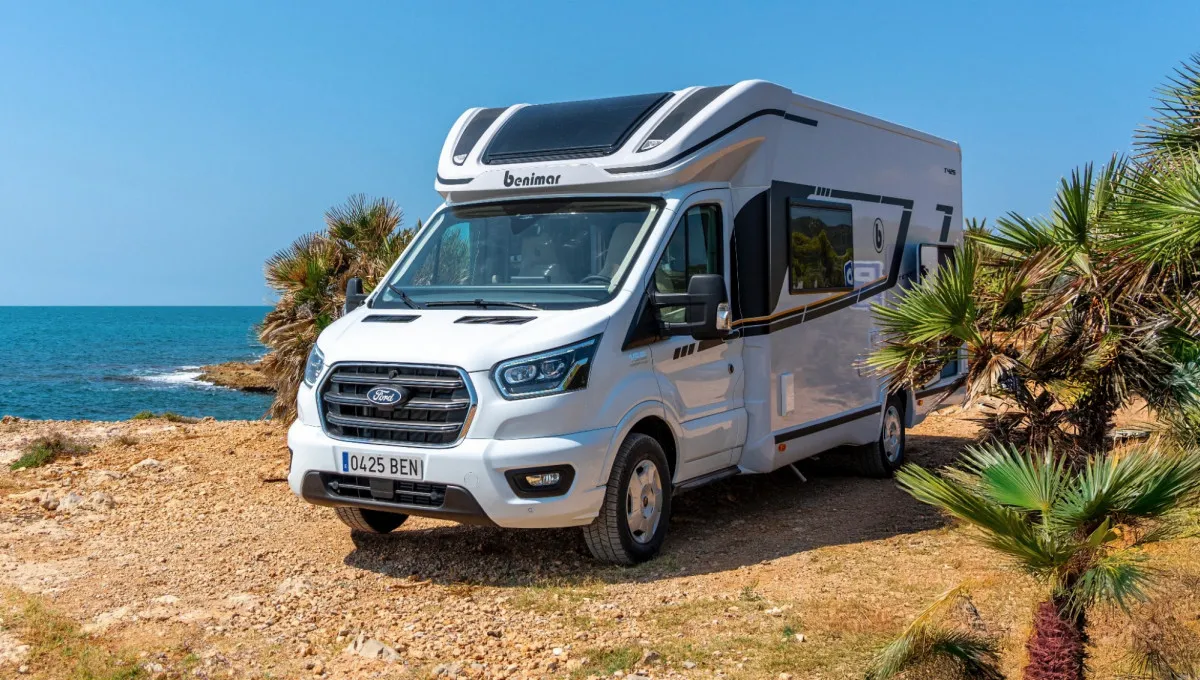
The 2026 Benimar Tessoro T425 Is a Family Motorhome With a Spacious Layout for Six People
Designed for families, the 2026 Benimar Tessoro T425 offers seating and sleeping for six in a smart layout.
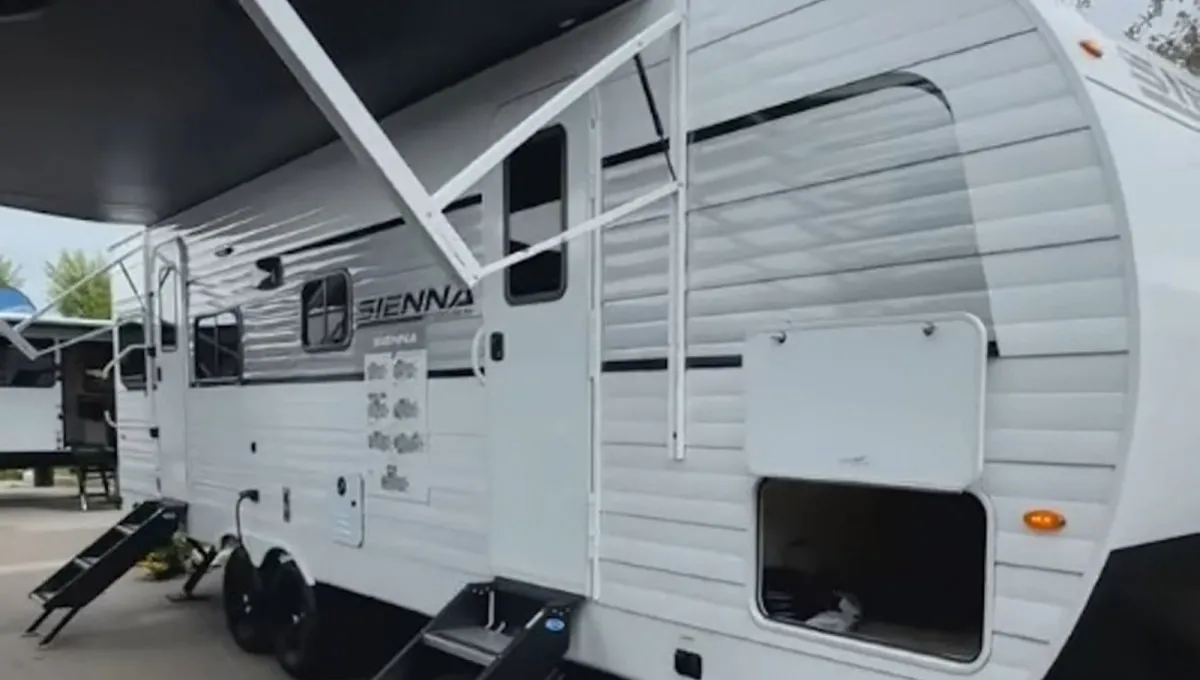
Nice Without Breaking the Bank: The New Sienna Travel Trailer Is an Excellent Choice
The 2026 Sienna SA241VRD combines modern comfort, family-friendly design, and practical features, all at an affordable, approachable price point.
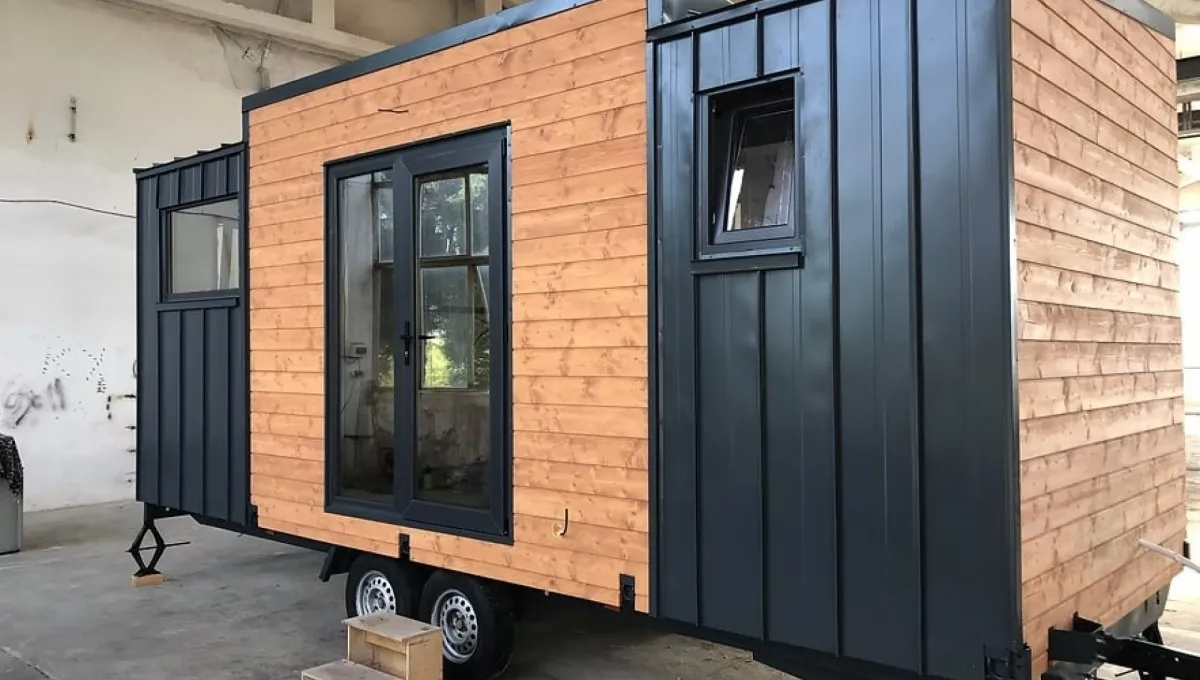
This Tiny Home Offers a Highly Adaptable Living Environment Thanks to Modular Furniture
While some dismiss them as minimalist structures with just the basic amenities, the truth is tiny houses have come a long way since their humble beginnings.
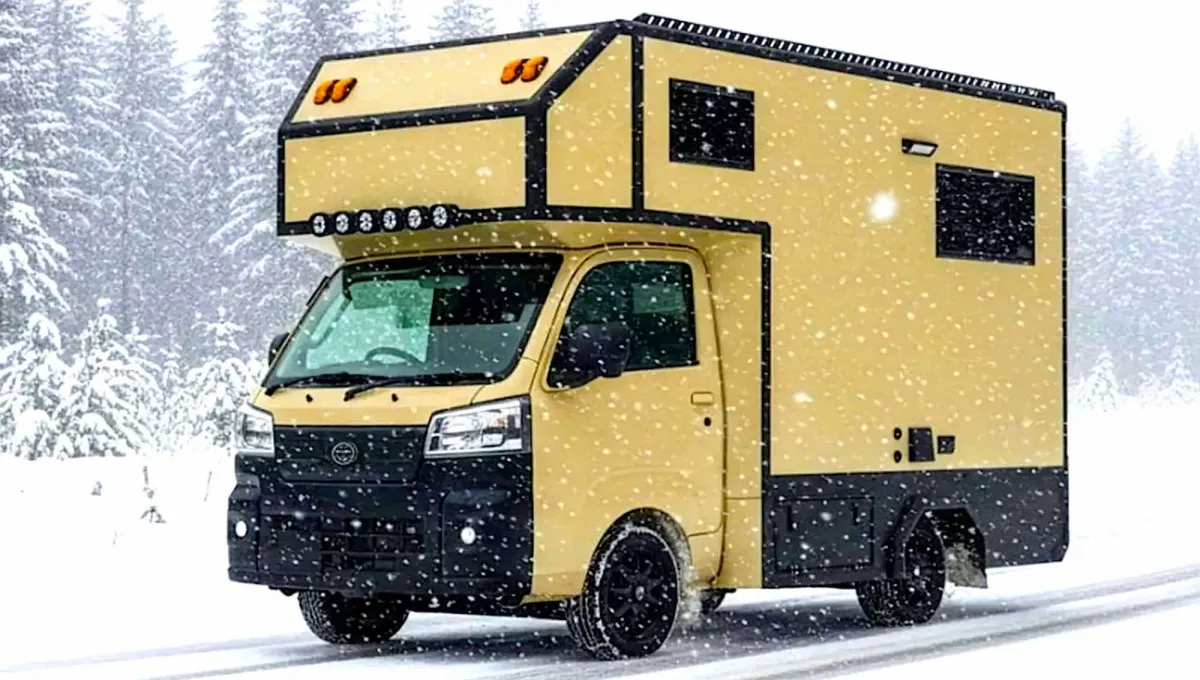
Small Toyota Sub-Brand Kei Truck Turned Into a Home on Wheels
The living module is accessed through a rear entry door.
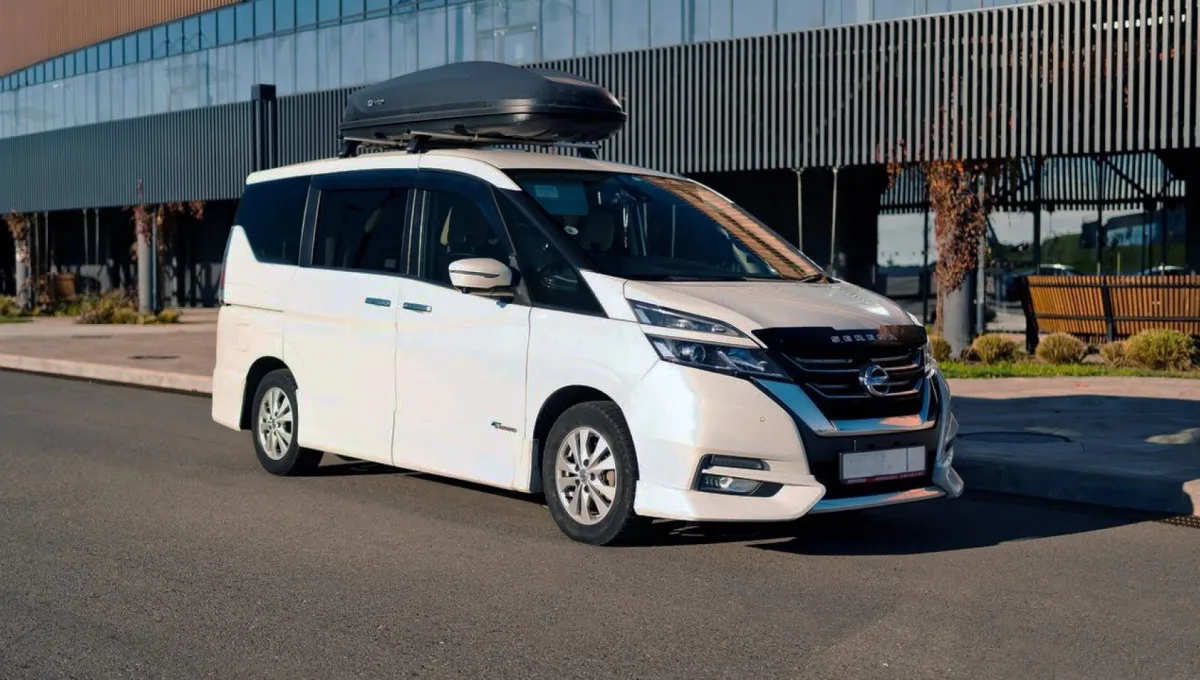
Nissan Finds a Clever Way to Turn a Minivan Into a Simple Camper
The Serena minivan can now be transformed into a basic camper straight from the factory.